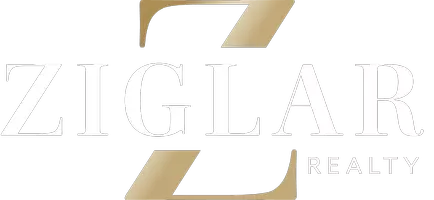3686 FM 100 Honey Grove, TX 75446
4 Beds
3 Baths
3,060 SqFt
UPDATED:
02/28/2025 01:10 AM
Key Details
Property Type Single Family Home
Sub Type Single Family Residence
Listing Status Active
Purchase Type For Sale
Square Footage 3,060 sqft
Price per Sqft $166
Subdivision A0570
MLS Listing ID 20855312
Style Contemporary/Modern,Modern Farmhouse,Prairie,Ranch,Traditional
Bedrooms 4
Full Baths 3
HOA Y/N None
Year Built 1998
Annual Tax Amount $6,699
Lot Size 10.204 Acres
Acres 10.204
Lot Dimensions 400X1100
Property Sub-Type Single Family Residence
Property Description
This big farmhouse on 10 acres has incredible views, with rolling hills leading up to the property. It's fully fenced with a gated entrance and cross-fenced in the back for livestock.
Inside, the living room with vaulted ceilings and a tall brick fireplace opens to the kitchen and breakfast nook with bay windows, while the formal dining room sits at the front. The split layout features a large primary bedroom with an ensuite bath on one side and two bedrooms with a full bath on the other. There's also a big rec room downstairs and an additional bedroom with a full bath upstairs. You'll love the massive pantry and all the storage space.
The house has lots of updates, flooring, water heater, bathroom vanity, kitchen countertops and backsplash, light fixtures, updated electrical, texture and paint, exterior and interior doors.
There are 4 bedrooms and 3 full baths.
The property, the house, and the views speak for themselves—this is country living at its best.
Location
State TX
County Fannin
Direction In Honey Grove, at the intersection of Hwy 82 and FM 100, turn north onto FM 100. Drive 2.5 miles north, just past CR 2865—the house will be on the east side with a sign in the yard.
Rooms
Dining Room 2
Interior
Interior Features Cathedral Ceiling(s), Chandelier, Decorative Lighting, Eat-in Kitchen, Granite Counters, In-Law Suite Floorplan, Kitchen Island, Loft, Open Floorplan, Pantry, Vaulted Ceiling(s), Walk-In Closet(s), Second Primary Bedroom
Heating Central
Cooling Central Air, Gas
Flooring Carpet, Ceramic Tile, Tile
Fireplaces Number 1
Fireplaces Type Living Room, Raised Hearth, Wood Burning Stove
Appliance Dishwasher, Gas Range, Microwave
Heat Source Central
Laundry Electric Dryer Hookup, Utility Room, Full Size W/D Area, Washer Hookup, On Site
Exterior
Exterior Feature Covered Patio/Porch, Rain Gutters
Fence Barbed Wire, Cross Fenced, Gate, Net, Perimeter
Utilities Available Aerobic Septic, All Weather Road, Asphalt, Co-op Electric, Co-op Water, Electricity Available, Electricity Connected, Individual Water Meter, Outside City Limits, Overhead Utilities
Roof Type Metal
Garage No
Building
Lot Description Acreage, Agricultural, Cleared, Few Trees, Level, Lrg. Backyard Grass, Pasture
Story Two
Foundation Slab
Level or Stories Two
Structure Type Brick
Schools
Elementary Schools Honeygrove
Middle Schools Honeygrove
High Schools Honeygrove
School District Honey Grove Isd
Others
Restrictions No Known Restriction(s)
Ownership Angle Enterprises LLC
Acceptable Financing Cash, Contact Agent, Conventional, FHA, VA Loan
Listing Terms Cash, Contact Agent, Conventional, FHA, VA Loan
Special Listing Condition Aerial Photo
Virtual Tour https://www.propertypanorama.com/instaview/ntreis/20855312






