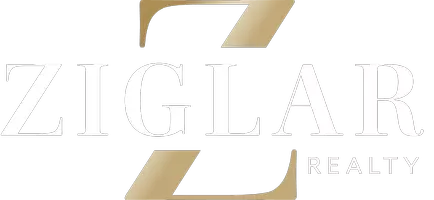7009 Coverdale Drive Plano, TX 75024
3 Beds
3 Baths
3,564 SqFt
UPDATED:
02/17/2025 08:10 PM
Key Details
Property Type Single Family Home
Sub Type Single Family Residence
Listing Status Active
Purchase Type For Sale
Square Footage 3,564 sqft
Price per Sqft $215
Subdivision Kings Ridge
MLS Listing ID 20846035
Style Traditional
Bedrooms 3
Full Baths 2
Half Baths 1
HOA Fees $1,000/ann
HOA Y/N Mandatory
Year Built 2005
Lot Size 5,183 Sqft
Acres 0.119
Property Sub-Type Single Family Residence
Property Description
Location
State TX
County Denton
Direction from DFW, heading to 121 North and take off Spring Creek Pkwy and make right turn on Kings Manor Ln . then, make right turn on Coverdale Drive.
Rooms
Dining Room 1
Interior
Interior Features Kitchen Island, Natural Woodwork, Pantry, Wet Bar
Heating Central, Fireplace(s)
Cooling Ceiling Fan(s), Central Air
Fireplaces Number 3
Fireplaces Type Family Room
Appliance Dishwasher, Dryer, Electric Oven, Gas Cooktop, Microwave, Refrigerator, Washer
Heat Source Central, Fireplace(s)
Laundry Gas Dryer Hookup, Utility Room, Full Size W/D Area
Exterior
Garage Spaces 2.0
Carport Spaces 2
Pool Separate Spa/Hot Tub
Utilities Available City Sewer, City Water, Electricity Available, Electricity Connected, Individual Gas Meter, Individual Water Meter, Master Gas Meter, Master Water Meter, Natural Gas Available
Total Parking Spaces 2
Garage Yes
Building
Story Two
Foundation Slab
Level or Stories Two
Structure Type Brick,Rock/Stone
Schools
Elementary Schools Hicks
Middle Schools Griffin
High Schools Hebron
School District Lewisville Isd
Others
Ownership Kyu Choi
Acceptable Financing Cash, Conventional, FHA
Listing Terms Cash, Conventional, FHA
Virtual Tour https://www.propertypanorama.com/instaview/ntreis/20846035






