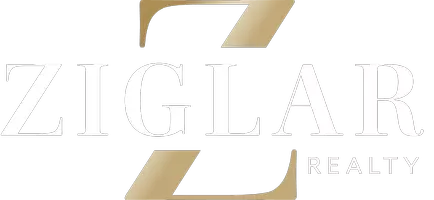3309 Blue Jay Way Richland Hills, TX 76118
4 Beds
3 Baths
1,798 SqFt
UPDATED:
02/10/2025 05:02 PM
Key Details
Property Type Single Family Home
Sub Type Single Family Residence
Listing Status Active
Purchase Type For Sale
Square Footage 1,798 sqft
Price per Sqft $203
Subdivision Richland Crossing
MLS Listing ID 20840460
Style Contemporary/Modern,Modern Farmhouse,Other
Bedrooms 4
Full Baths 2
Half Baths 1
HOA Fees $600/ann
HOA Y/N Mandatory
Year Built 2025
Lot Size 2,160 Sqft
Acres 0.0496
Property Description
1,798 sq.ft. of living space. With 4 bedrooms, 2.5-bathroom, and a 2 car garage, this home is perfect
for growing families or those who love to entertain. As you enter, you'll be greeted by a welcoming open
layout that seamlessly connects the dining, living, and kitchen areas—ideal for family gatherings and
entertaining guests. The kitchen is well-equipped with granite countertops, a single basin undermount
kitchen sink, stainless steel appliances, a gas cooking range, and 36-inch upper cabinets. A Dupure
drinking water filtration system.
Location
State TX
County Tarrant
Direction From TX-97 Spur exit TX-183 W towards Ft Worth. Keep Left at the fork to continue State Hwy 121 S-TX-183 W. Continue onto I-820 S-State Hwy 121 S-TX-183 W. Take Exit 24. Texas 183, Merge onto NE loop 820 Turn Right onto TX-83 West Baker Blvd. Turn Right onto Popplewell St and Left on Blue Jay Way.
Rooms
Dining Room 1
Interior
Interior Features Double Vanity, Granite Counters, High Speed Internet Available, Kitchen Island, Open Floorplan, Pantry, Smart Home System, Walk-In Closet(s)
Heating Electric, Heat Pump, Zoned, Other
Cooling Ceiling Fan(s), Electric, Heat Pump, Zoned
Flooring Carpet, Ceramic Tile
Equipment Irrigation Equipment
Appliance Dishwasher, Disposal, Gas Oven, Gas Range, Gas Water Heater, Microwave, Tankless Water Heater, Vented Exhaust Fan, Water Filter
Heat Source Electric, Heat Pump, Zoned, Other
Exterior
Exterior Feature Covered Patio/Porch, Rain Gutters, Other
Garage Spaces 2.0
Utilities Available Alley, City Sewer, City Water, Co-op Electric, Community Mailbox, Concrete, Curbs, Individual Gas Meter, Individual Water Meter, Natural Gas Available, Phone Available, Sewer Tap Fee Paid, Sidewalk, Underground Utilities, Water Tap Fee Paid, Other
Roof Type Asphalt,Composition,Synthetic
Total Parking Spaces 2
Garage Yes
Building
Lot Description Interior Lot, No Backyard Grass, Other
Story Two
Foundation Slab
Level or Stories Two
Structure Type Board & Batten Siding,Brick,Concrete,Fiber Cement,Radiant Barrier,Rock/Stone,Siding,Wood
Schools
Elementary Schools Birdville
Middle Schools Richland
High Schools Birdville
School District Birdville Isd
Others
Ownership DR HORTON



