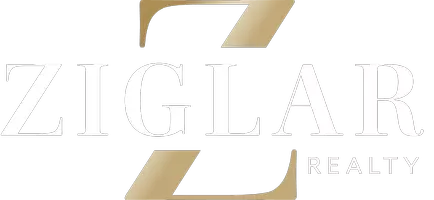17711 Cedar Creek Canyon Drive Dallas, TX 75252
6 Beds
8 Baths
9,705 SqFt
UPDATED:
02/07/2025 11:10 PM
Key Details
Property Type Single Family Home
Sub Type Single Family Residence
Listing Status Active
Purchase Type For Sale
Square Footage 9,705 sqft
Price per Sqft $411
Subdivision Harbord Oaks Estates
MLS Listing ID 20837072
Style Contemporary/Modern,Traditional
Bedrooms 6
Full Baths 7
Half Baths 1
HOA Fees $2,612/qua
HOA Y/N Mandatory
Year Built 1990
Lot Size 0.883 Acres
Acres 0.883
Property Description
The focal point is undoubtedly the stunning infinity pool that seamlessly merges with the picturesque views of the adjacent creek. This idyllic setting transforms every space of this heavenly retreat, where the water appears to spill endlessly into the captivating landscapes beyond, blurring the line between human and nature-made beauty.
The heart of the home boasts two impressive living areas, a dining room, and a gourmet kitchen equipped with modern appliances, ample storage, and a large island, perfect for entertaining and family gatherings. The residence features six generously sized bedrooms, each designed to offer a personal sanctuary with their own unique charm. The incorporation of a state-of-the-art theater provides an unparalleled entertainment venue, perfect for movie nights as well as a game room with beverage area.
Keeping wellness at the forefront, the property has been updated to include a luxurious sauna complemented by a cold plunge. These additions not only provide practical health benefits but also amplify the home's spa-like aura, offering a perfect place to unwind and rejuvenate. Together, these thoughtfully curated amenities make this home a sanctuary of modern luxury, seamlessly blending elegance with functionality.
Location
State TX
County Collin
Community Guarded Entrance, Sidewalks
Direction From Preston, west on Campbell, left on Richwater, left on Cedar Creek Canyon to guard gate
Rooms
Dining Room 2
Interior
Interior Features Built-in Features, Built-in Wine Cooler, Cable TV Available, Chandelier, Decorative Lighting, Double Vanity, Dry Bar, Eat-in Kitchen, Flat Screen Wiring, Granite Counters, High Speed Internet Available, Kitchen Island, Loft, Multiple Staircases, Natural Woodwork, Open Floorplan, Pantry, Smart Home System, Sound System Wiring, Vaulted Ceiling(s), Walk-In Closet(s), Second Primary Bedroom
Heating Central, Fireplace(s), Natural Gas, Zoned, Radiant Heat Floors
Cooling Attic Fan, Central Air, Electric, Zoned
Flooring Ceramic Tile, Hardwood, Marble, Tile
Fireplaces Number 5
Fireplaces Type Bedroom, Family Room, Fire Pit, Gas, Gas Logs, Gas Starter, Living Room, Master Bedroom
Equipment Home Theater
Appliance Built-in Coffee Maker, Built-in Gas Range, Built-in Refrigerator, Dishwasher, Disposal
Heat Source Central, Fireplace(s), Natural Gas, Zoned, Radiant Heat Floors
Laundry Gas Dryer Hookup, Utility Room, Full Size W/D Area, Washer Hookup
Exterior
Exterior Feature Rain Gutters, Lighting, Outdoor Living Center, Private Yard
Garage Spaces 4.0
Carport Spaces 1
Fence Metal, Wrought Iron
Pool Gunite, Heated, In Ground, Infinity, Outdoor Pool, Pool Sweep, Pool/Spa Combo, Private, Pump, Water Feature, Waterfall
Community Features Guarded Entrance, Sidewalks
Utilities Available Cable Available, City Sewer, City Water, Curbs, Electricity Available, Electricity Connected, Individual Gas Meter, Individual Water Meter, Natural Gas Available, Phone Available, Sewer Available, Sidewalk, Other
Waterfront Description Creek,Retaining Wall – Concrete
Roof Type Composition,Other
Total Parking Spaces 5
Garage Yes
Private Pool 1
Building
Lot Description Adjacent to Greenbelt, Greenbelt, Interior Lot, Landscaped, Lrg. Backyard Grass, Many Trees, Waterfront
Story Two
Foundation Slab
Level or Stories Two
Structure Type Brick,Stucco
Schools
Elementary Schools Haggar
Middle Schools Frankford
High Schools Plano West
School District Plano Isd
Others
Acceptable Financing Cash, Conventional
Listing Terms Cash, Conventional
Special Listing Condition Survey Available
Virtual Tour https://www.propertypanorama.com/instaview/ntreis/20837072






