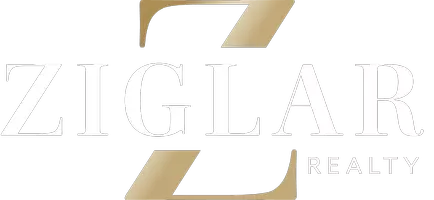6706 Orchid Lane Dallas, TX 75230
5 Beds
8 Baths
7,136 SqFt
UPDATED:
02/03/2025 11:10 PM
Key Details
Property Type Single Family Home
Sub Type Single Family Residence
Listing Status Active
Purchase Type For Sale
Square Footage 7,136 sqft
Price per Sqft $539
Subdivision Nor Dal Add 02
MLS Listing ID 20833782
Bedrooms 5
Full Baths 5
Half Baths 3
HOA Y/N None
Year Built 2000
Lot Size 0.372 Acres
Acres 0.372
Property Description
Location
State TX
County Dallas
Direction From Royal and Hillcrest. South on Hillcrest, east on Orchid. Corner of Orchid & Thackery.
Rooms
Dining Room 2
Interior
Interior Features Built-in Features, Built-in Wine Cooler, Cable TV Available, Chandelier, Decorative Lighting, Dry Bar, Eat-in Kitchen, Flat Screen Wiring, High Speed Internet Available, Kitchen Island, Multiple Staircases, Open Floorplan, Pantry, Smart Home System, Sound System Wiring, Walk-In Closet(s), Wet Bar
Heating Central, Natural Gas
Cooling Central Air, Electric
Flooring Carpet, Ceramic Tile, Hardwood
Fireplaces Number 4
Fireplaces Type Dining Room, Family Room, Gas, Gas Starter, Living Room
Appliance Built-in Coffee Maker, Built-in Refrigerator, Commercial Grade Range, Commercial Grade Vent, Dishwasher, Disposal, Gas Cooktop, Gas Range, Ice Maker, Microwave
Heat Source Central, Natural Gas
Exterior
Exterior Feature Basketball Court, Covered Patio/Porch, Fire Pit, Gas Grill, Lighting, Outdoor Kitchen, Private Entrance
Garage Spaces 3.0
Fence Wood
Pool Gunite, In Ground, Pool/Spa Combo, Water Feature
Utilities Available City Sewer, City Water
Roof Type Composition
Total Parking Spaces 3
Garage Yes
Private Pool 1
Building
Lot Description Corner Lot, Few Trees, Leasehold, Sprinkler System
Story Two
Foundation Slab
Level or Stories Two
Structure Type Brick,Rock/Stone,Wood
Schools
Elementary Schools Prestonhol
Middle Schools Benjamin Franklin
High Schools Hillcrest
School District Dallas Isd
Others
Restrictions No Restrictions
Ownership See agent
Acceptable Financing Cash, Conventional
Listing Terms Cash, Conventional






