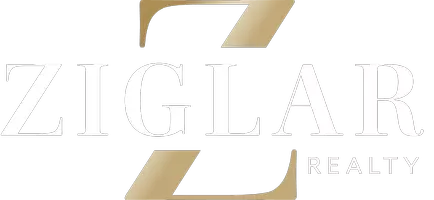554 E San Antonio St Alto, TX 75925
3 Beds
2 Baths
1,504 SqFt
UPDATED:
Key Details
Property Type Single Family Home
Sub Type Single Family Detached
Listing Status Active
Purchase Type For Sale
Square Footage 1,504 sqft
Price per Sqft $145
Subdivision Tx
MLS Listing ID 25000965
Style Ranch
Bedrooms 3
Full Baths 2
Year Built 1981
Annual Tax Amount $2,719
Tax Year 2024
Lot Size 0.430 Acres
Acres 0.43
Property Sub-Type Single Family Detached
Property Description
Location
State TX
County Cherokee
Area Cherokee
Rooms
Dining Room Den/Dining Combo
Interior
Interior Features Ceiling Fan, Blinds, Smoke Alarm
Heating Central/Electric, Space Heat
Cooling Central Electric
Flooring Vinyl
Fireplaces Type None
Equipment Range/Oven-Gas, Dishwasher, Pantry
Exterior
Exterior Feature Patio Covered
Parking Features Side Entry
Fence Wood Fence, Cross Fence
Pool None
View No
Roof Type Aluminum/Metal
Building
Foundation Pier and Beam
Sewer Public Sewer
Water Public
Level or Stories 1 Story
Schools
Elementary Schools Alto
Middle Schools Alto
High Schools Alto
Others
Acceptable Financing Conventional, FHA, VA, Cash
Listing Terms Conventional, FHA, VA, Cash






