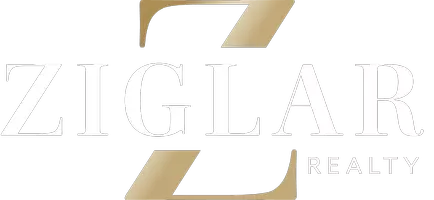584 Imagine Drive Lindale, TX 75771
3 Beds
3 Baths
2,017 SqFt
UPDATED:
01/20/2025 09:49 PM
Key Details
Property Type Single Family Home
Sub Type Single Family Detached
Listing Status Active
Purchase Type For Sale
Square Footage 2,017 sqft
Price per Sqft $197
Subdivision Tx
MLS Listing ID 25000714
Style Traditional
Bedrooms 3
Full Baths 2
Half Baths 1
HOA Fees $600/ann
Year Built 2024
Annual Tax Amount $1,182
Tax Year 2023
Lot Size 0.308 Acres
Acres 0.308
Property Description
Location
State TX
County Smith
Area Smith
Rooms
Dining Room Kitchen/Eating Combo, Breakfast Bar
Interior
Interior Features Ceiling Fan
Heating Central/Electric
Cooling Central Electric
Flooring Vinyl
Fireplaces Type Electric
Equipment Range/Oven-Electric, Dishwasher, Disposal, Pantry
Exterior
Exterior Feature Patio Covered, Sprinkler System
Parking Features Side Entry, Door w/Opener w/Controls
Garage Spaces 2.0
Fence Wood Fence
Pool None
View No
Roof Type Composition
Building
Foundation Slab
Sewer Public Sewer
Water Public
Level or Stories 1 Story
Schools
Elementary Schools Lindale
Middle Schools Lindale
High Schools Lindale
Others
Acceptable Financing Conventional, FHA, VA, Cash
Listing Terms Conventional, FHA, VA, Cash






