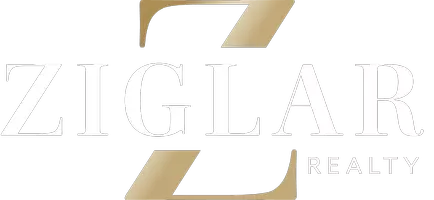4775 S Bonnie Brae Street Argyle, TX 76226
5 Beds
5 Baths
4,490 SqFt
UPDATED:
01/12/2025 04:10 AM
Key Details
Property Type Single Family Home
Sub Type Single Family Residence
Listing Status Active
Purchase Type For Sale
Square Footage 4,490 sqft
Price per Sqft $422
Subdivision James Severe
MLS Listing ID 20814458
Style Modern Farmhouse
Bedrooms 5
Full Baths 5
HOA Y/N None
Year Built 2021
Annual Tax Amount $14,520
Lot Size 2.797 Acres
Acres 2.797
Property Description
Step inside to an open-concept living space with soaring ceilings and large windows that fill the home with natural light. The gourmet kitchen is a showstopper, showcasing beautiful Taj Mahal Quartzite countertops, top-of-the-line KitchenAid appliances, a spacious island, and a generous walk-in pantry offering abundant storage.
Upstairs, you'll find 3 large bedrooms, each with its own full bath, along with a versatile media room or study that's perfect for work or play.
Outside, enjoy the Texas sun on the expansive covered back patio, ideal for both entertaining and unwinding. The vast backyard presents endless possibilities—whether you're envisioning a sparkling pool, bringing horses, or continuing the current owner's passion for raising Nigerian Dwarf goats.
This home is the perfect blend of modern luxury and country living—ready to welcome you!
Location
State TX
County Denton
Direction GPS works great
Rooms
Dining Room 1
Interior
Interior Features Decorative Lighting, Dry Bar, Kitchen Island, Open Floorplan, Other, Pantry, Vaulted Ceiling(s), Walk-In Closet(s)
Heating Central
Cooling Central Air
Flooring Carpet, Ceramic Tile
Fireplaces Number 1
Fireplaces Type Living Room, Wood Burning
Appliance Built-in Gas Range, Dishwasher, Water Purifier, Water Softener
Heat Source Central
Exterior
Exterior Feature Covered Patio/Porch
Garage Spaces 3.0
Fence Gate, Metal
Utilities Available Aerobic Septic, Septic, Well
Roof Type Composition,Shingle
Total Parking Spaces 3
Garage Yes
Building
Lot Description Acreage, Lrg. Backyard Grass
Story Two
Foundation Slab
Level or Stories Two
Schools
Elementary Schools Argyle West
Middle Schools Argyle
High Schools Argyle
School District Argyle Isd
Others
Ownership See Tax
Acceptable Financing Cash, Conventional, FHA
Listing Terms Cash, Conventional, FHA






