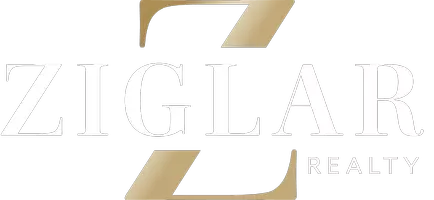11220 Morgan Drive Lavon, TX 75166
3 Beds
2 Baths
1,856 SqFt
UPDATED:
01/31/2025 05:07 AM
Key Details
Property Type Single Family Home
Sub Type Single Family Residence
Listing Status Active
Purchase Type For Sale
Square Footage 1,856 sqft
Price per Sqft $306
Subdivision Meadow Creek Estates
MLS Listing ID 20778210
Style Traditional
Bedrooms 3
Full Baths 2
HOA Y/N None
Year Built 2006
Lot Size 1.017 Acres
Acres 1.017
Property Description
The backyard is an entertainer's paradise, featuring a Viking grill, refrigerator, hot tub, and a large fireplace under the covered outdoor living space. Whether hosting guests or relaxing under the stars, you'll enjoy every inch of this thoughtfully designed outdoor area.
Nestled just minutes from Lavon Lake, you'll have easy access to fishing, boating, hiking, and picnicking. Explore nearby historic downtown areas like Wylie and Farmersville, each offering charming shops, cafes, and local events. Outdoor enthusiasts will love the proximity to Trinity Trail and other scenic parks around Lavon Lake, perfect for hiking, biking, or horseback riding.
This property offers a rare blend of luxury living, functional space, and access to North Texas's most picturesque landscapes. Conveniently located near Rockwall and Wylie, it's the perfect balance of serene countryside and suburban convenience.
Location
State TX
County Collin
Direction From Rockwall go north on 205. About 1 mile north of John King turn right on CR 483. Then turn left onto Morgan Drive. Home is on left, sign in yard.
Rooms
Dining Room 1
Interior
Interior Features Built-in Features, Cable TV Available, Kitchen Island
Heating Central, Electric
Cooling Ceiling Fan(s), Central Air, Electric
Flooring Carpet, Ceramic Tile, Hardwood
Fireplaces Number 1
Fireplaces Type Stone
Appliance Dishwasher, Disposal, Electric Cooktop, Electric Oven, Electric Range, Electric Water Heater
Heat Source Central, Electric
Laundry Electric Dryer Hookup, Utility Room
Exterior
Exterior Feature Attached Grill, Covered Patio/Porch, Fire Pit, Outdoor Living Center, RV Hookup
Garage Spaces 2.0
Carport Spaces 2
Fence Wood
Utilities Available City Sewer, City Water
Roof Type Composition
Total Parking Spaces 4
Garage Yes
Building
Lot Description Acreage, Few Trees
Story One
Foundation Slab
Level or Stories One
Schools
Elementary Schools Nesmith
Middle Schools Community Trails
High Schools Community
School District Community Isd
Others
Restrictions Other
Ownership Gregg Sprinkel
Acceptable Financing Cash, Conventional, FHA, VA Loan
Listing Terms Cash, Conventional, FHA, VA Loan






