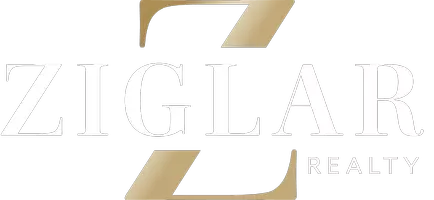20850 CR 4226 Frankston, TX 75763
4 Beds
3 Baths
2,812 SqFt
UPDATED:
01/07/2025 07:51 PM
Key Details
Property Type Single Family Home
Sub Type Single Family Detached
Listing Status Active
Purchase Type For Sale
Square Footage 2,812 sqft
Price per Sqft $408
Subdivision Tx
MLS Listing ID 24016005
Style Traditional,Ranch
Bedrooms 4
Full Baths 2
Half Baths 1
Year Built 2007
Lot Size 13.020 Acres
Acres 13.02
Property Sub-Type Single Family Detached
Property Description
Location
State TX
County Henderson
Area Henderson
Rooms
Dining Room Separate Formal Dining, Breakfast Room, Breakfast Bar
Interior
Interior Features Central Vacuum, Ceiling Fan, Security System, Blinds, Smoke Alarm, Vaulted Ceilings
Heating Central Electric, Other/See Remarks
Cooling Central Electric, Zoned-2
Flooring Carpet, Wood
Fireplaces Number Gas Logs, Stone
Equipment Dishwasher, Microwave, Pantry, Refrigerator, Drop in Range, Oven-Electric, Cooktop-Electric
Exterior
Exterior Feature Security Gate, Patio Covered, Sprinkler System, Security Lighting, Gutter(s), Porch
Garage Spaces 2.0
Fence Wood Fence, Barbwire Fence
Pool Heated, Gunite, In Ground, Outdoor Hot Tub/Spa, Chlorine, Cabana, Cleaning System
View Y/N No
Roof Type Aluminum/Metal
Building
Foundation Slab
Sewer Aerobic Septic Sys
Water Public, Well
Level or Stories 2 Stories
Schools
Elementary Schools Frankston
Middle Schools Frankston
High Schools Frankston
Others
Acceptable Financing Conventional, Cash
Listing Terms Conventional, Cash






