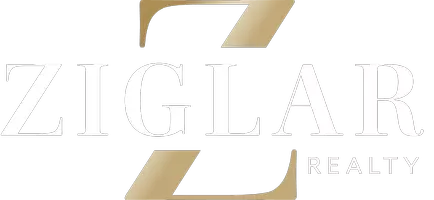12530 Fm 2932 Forney, TX 75126
5 Beds
4 Baths
3,103 SqFt
OPEN HOUSE
Sat Feb 08, 2:00pm - 4:00pm
UPDATED:
02/05/2025 09:04 PM
Key Details
Property Type Single Family Home
Sub Type Single Family Residence
Listing Status Active
Purchase Type For Sale
Square Footage 3,103 sqft
Price per Sqft $288
Subdivision A Hyer Surv Abs #203
MLS Listing ID 20716882
Bedrooms 5
Full Baths 3
Half Baths 1
HOA Y/N None
Year Built 2003
Annual Tax Amount $11,485
Lot Size 9.464 Acres
Acres 9.464
Property Description
A stately concrete drive leads to the home's welcoming wrap-around porch—an idyllic spot to savor peaceful mornings and golden sunsets. The residence offers 3,103 square feet of thoughtfully designed living space across two stories, seamlessly balancing comfort and elegance.
Inside, light-filled rooms reflect meticulous care, while recent updates, including a durable new roof and modern AC units installed within the past five years, ensure lasting peace of mind. A spacious three-car garage provides ample room for vehicles and storage, catering to both practical needs and hobbies.
The expansive grounds present endless possibilities, from outdoor pursuits to gardening, all within a private, tranquil setting. Despite its serene seclusion, the property is conveniently located just moments from the I-20 corridor, offering quick access to urban amenities.
12530 FM2932 is more than a home; it embodies the spirit of gracious country living. Here, every sunrise is a fresh beginning, and every sunset, a work of art. Discover this exceptional opportunity to own a slice of Texas heritage in the heart of Forney.
Location
State TX
County Kaufman
Direction From Dallas. Take I-20 East and take exit 491 - FM2932 & Helms Trail. Turn left of FM2932 go across bridge house is third on the right. From Mesquite.
Rooms
Dining Room 1
Interior
Interior Features Decorative Lighting, Eat-in Kitchen, Granite Counters, High Speed Internet Available, Kitchen Island, Pantry, Wainscoting, Walk-In Closet(s)
Heating Central, Electric, Fireplace(s), Heat Pump
Cooling Attic Fan, Ceiling Fan(s), Central Air, Electric, Heat Pump, Multi Units
Flooring Carpet, Ceramic Tile, Hardwood
Fireplaces Number 1
Fireplaces Type Living Room, Stone, Wood Burning
Equipment Satellite Dish
Appliance Dishwasher, Disposal, Electric Range
Heat Source Central, Electric, Fireplace(s), Heat Pump
Laundry Electric Dryer Hookup, Utility Room, Washer Hookup
Exterior
Exterior Feature Covered Patio/Porch, Lighting
Garage Spaces 3.0
Carport Spaces 3
Fence Barbed Wire, Pipe
Utilities Available Aerobic Septic, Asphalt, Co-op Electric, Co-op Water, Electricity Connected, Individual Water Meter, Outside City Limits, Underground Utilities
Roof Type Shingle
Street Surface Asphalt
Total Parking Spaces 3
Garage Yes
Building
Lot Description Acreage, Few Trees, Pasture, Sprinkler System, Tank/ Pond
Story Two
Foundation Slab
Level or Stories Two
Structure Type Brick,Cedar,Rock/Stone,Siding
Schools
Elementary Schools Henderson
Middle Schools Brown
High Schools Forney
School District Forney Isd
Others
Restrictions Architectural
Ownership Ronna Smith
Acceptable Financing Cash, Conventional, FHA, VA Loan
Listing Terms Cash, Conventional, FHA, VA Loan
Special Listing Condition Aerial Photo






