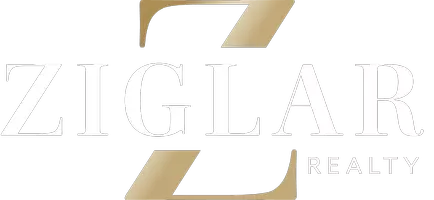360 VZ County Road 4405 Ben Wheeler, TX 75754
4 Beds
3 Baths
3,004 SqFt
UPDATED:
09/17/2024 08:39 PM
Key Details
Property Type Single Family Home
Sub Type Single Family Detached
Listing Status Active
Purchase Type For Sale
Square Footage 3,004 sqft
Price per Sqft $332
Subdivision Tx
MLS Listing ID 24009483
Style Traditional
Bedrooms 4
Full Baths 3
Year Built 1978
Annual Tax Amount $8,429
Lot Size 36.500 Acres
Acres 36.5
Property Description
Location
State TX
County Van Zandt
Area Van Zandt
Rooms
Dining Room Separate Formal Dining, Kitchen/Eating Combo
Interior
Interior Features Central Vacuum, Ceiling Fan, Attic Stairs, Blinds
Heating Central Electric
Cooling Central Electric
Fireplaces Number Wood Burning
Equipment Dishwasher, Trash Compactor, Pantry, Double Oven, Cooktop-Electric, Island
Exterior
Exterior Feature Patio Covered, Deck Open, Sprinkler System, Porch
Garage Spaces 3.0
Fence None
Pool None
View Y/N No
Roof Type Aluminum/Metal
Building
Foundation Slab
Sewer Conventional Septic Sys
Water Well
Level or Stories 1 Story
Schools
Elementary Schools Martins Mill
Middle Schools Martins Mill
High Schools Martins Mill






