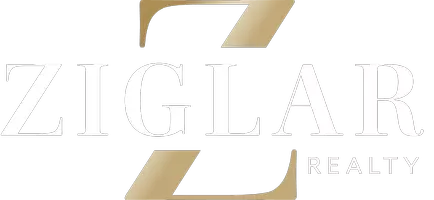112 Ryder Cup Trail Hideaway, TX 75771
3 Beds
4 Baths
3,221 SqFt
UPDATED:
01/23/2025 06:06 PM
Key Details
Property Type Single Family Home
Sub Type Single Family Detached
Listing Status Active
Purchase Type For Sale
Square Footage 3,221 sqft
Price per Sqft $279
Subdivision Tx
MLS Listing ID 24008100
Style Traditional
Bedrooms 3
Full Baths 4
HOA Fees $283/mo
Year Built 2023
Annual Tax Amount $12,603
Tax Year 2023
Lot Size 0.505 Acres
Acres 0.505
Property Description
Location
State TX
County Smith
Area Smith
Lake Name Hide-A-Way Lake
Rooms
Dining Room Separate Formal Dining, Breakfast Bar
Interior
Interior Features Ceiling Fan, Security System, Cable TV Available, Smoke Alarm
Heating Central/Electric
Cooling Central Electric
Flooring Tile, Vinyl Plank
Fireplaces Type Gas Starter, Gas Logs
Equipment Range/Oven-Gas, Dishwasher, Disposal, Microwave, Pantry, Other/See Remarks, Island
Exterior
Exterior Feature Patio Covered, Sprinkler System, Security Lighting, Gutter(s), Porch, Landscape Lighting
Parking Features Side Entry, Door w/Opener w/Controls, Golf Cart Storage, Workshop Area, Other/See Remarks
Garage Spaces 4.0
Fence None
Pool None
View No
Roof Type Composition
Building
Foundation Slab
Sewer Aerobic Septic Sys
Water Community
Level or Stories 2 Stories
Schools
Elementary Schools Lindale
Middle Schools Lindale
High Schools Lindale
Others
Acceptable Financing Conventional, FHA, VA, Must Qualify, Cash
Listing Terms Conventional, FHA, VA, Must Qualify, Cash






